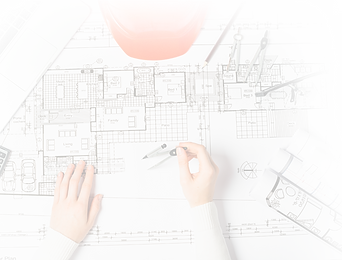Office Number:
(509) 966-6060
Rich's Cell:
509-945-0197
Max's Cell:
509-901-7384
Address:
4702 Summitview Avenue, Suite 100
Yakima, WA 98908


WELCOME TO SUMMIT CREST CONSTRUCTION
A Company You Can Trust
Summit Crest Construction is a local family-owned business located in Yakima, WA, specializing in residential construction, subdivision construction, and commercial construction and renovations. Our sister company, RCH Investments specializes in property management. Whether you’re looking to build your dream home, purchase a move-in ready home, need commercial construction, or to renovate your business, we are here to help make your vision a reality.
Deciding which builder is right for you is an important decision and we recognize that it is an investment in your family’s legacy. When it comes to choosing the right home builder or contractor to build your new home, for commercial construction, or for your commercial renovations, experience counts! Providing high-quality homes, commerical construction, and custom renovations for over 35 years, we’ve earned the trust of our clients and we hope to earn yours too!



WE OFFER A RANGE OF SERVICES TO MEET YOUR NEEDS
Summit Crest Construction specializes in new home construction; both spec homes and custom homes built on your lot or on ours, subdivison and housing development construction, commercial construction, and commercial renovations.

Spec Home Building
Our Spec Homes are a great option if your are looking for a move-in ready home but still desire Summit Crest Construction’s commitment to quality construction. Our Spec Homes are located in neighborhoods throughout Yakima. We pride ourselves on high-quality craftsmanship and our attention to detail from all aspects of design can be seen throughout the home, from the interior to the exterior.

Commercial Construction
With experience, knowledge, and professional resources, we make the commercial process easy. We will guide and support you throughout your entire project from conception to completion. We are ready to help you build the structure fit for your new or growing business needs.

Custom
Homes
Custom Home building on your lot or on ours. We are committed to building custom homes and long-standing relationships with the clients we build them for. From start to finish, our team is ready to build your dream custom home and we will stand by you throughout the entire process from conception all the way through to completion and welcoming you home.

Commercial Renovations
As a business owner, we understand that the investment of a commercial renovation is a big decision. Our team understands that this requires an impeccable attention to detail, a focus on safety, and the utmost respect for your employees and their existing work environment. Summit Crest Construction is dedicated to providing high quality construction with minimal disruption to your day-to-day operations so you can quickly return to servicing your clients/customers. Contact us today to see how we can help you maximize the potential of your existing space.



OUR SERVICES
LOCATIONS
AREAS WE SERVE
Yakima County
Kittitas County
Benton County
Summit Crest Construction is proud to serve clients in the following counties of Eastern Washington:
Franklin County
MEET THE BUILDER + OPEN HOUSE
Champions Park (Off of Ahtanum)
4611 W Larch Avenue, Yakima
This Home Tells a Story. Will it be Yours?
More than a tour-it’s an opportunity to connect with the builder whose vision and craftsmanship define each home with timeless quality and elevated living.
Event Details
When: Every Wednesday beginning 10/08/2025 from 4:00 P.M. – 7:00 P.M.
Where: 4611 W Larch Avenue, Yakima, WA 98908
Hosted by: Summit Crest Construction
Open House
When: Saturday, October 25
When: 1:00-3:00PM


Your Next Home at a Glance
3 Bedrooms
2 Bathrooms
+/- 1,569 sq. ft
2-Car Garage
Step into comfort, efficiency, and modern design. With an open-concept floor plan, energy-efficient features, and stylish finishes, this home is built for today’s lifestyle. The spacious kitchen flows seamlessly into the living and dining areas, creating the perfect setting for family gatherings or entertaining guests.
Why This Home Stands Out
-
Landscaped yard with underground sprinklers for easy upkeep
-
Spacious 2-car garage for vehicles, storage, or workshop space
-
Open-concept floor plan ideal for entertaining
-
Quartz countertops and custom cabinetry add timeless value
-
Easy access to top schools, shopping, and more.
This home isn’t just a build — it’s a foundation for your story. Whether you’re buying your first home, upgrading, or downsizing, 4611 W Larch Avenue offers the quality and value you’ve been looking for.
Contact Us
Want more details before the event? Call/text (509) 966-6060.

























